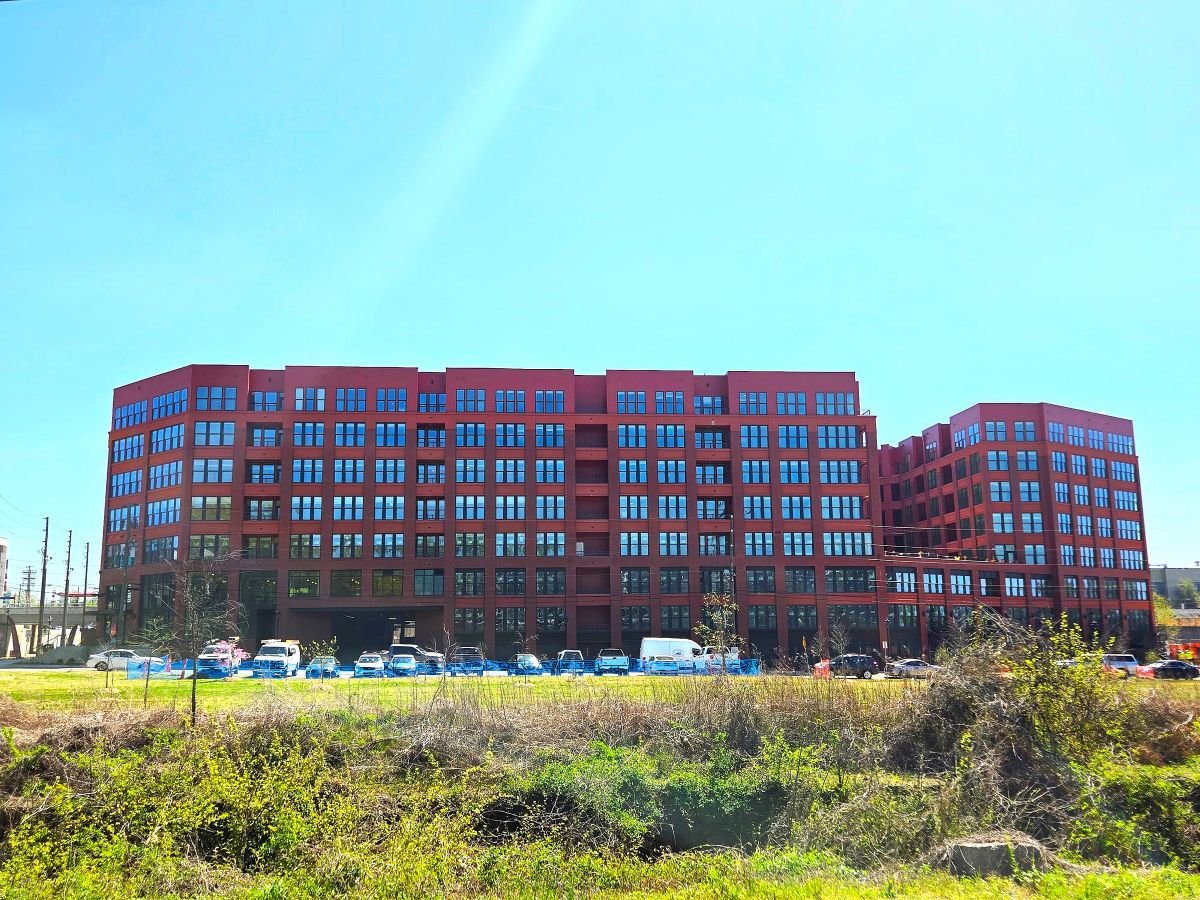
CULLMAN HOUSE
Charlotte, NC
CLIENT: Avery Hall Investments
In collaboration with Avery Hall, the exterior design architect, we oversaw the development of 300 E. 36th Street on behalf of BB+M Architecture. Now known as Cullman House, this 294-unit apartment complex features 10 townhouse-style residences with direct access from Cullman Avenue, alongside 7,000 square feet of retail space fronting E. 36th Street, conveniently located next to the NoDa light rail stop.
With its modern industrial aesthetic, the building's exterior showcases red brick and EIFS, complemented by oversized black-framed windows and metal accents. Design elements such as open-riser metal stairs serving the townhouse units and perforated metal screening on the rear parking levels pay homage to Avery Hall's New York City roots. Inside, the contemporary design highlights the double-height ceiling in the leasing office and offers a stunning view of Uptown Charlotte from the 8th-floor rooftop lounge.
Cullman House is not just a residence but a thoughtfully designed project that reflects a blend of urban sophistication and industrial charm. It stands as a proud addition to Charlotte's thriving NoDa neighborhood, offering both comfort and convenience for its residents.
CREDITS
ARCHITECT: BB+M Architecture
CONTRACTOR: Brasfield & Gorrie
LANDSCAPE / CIVIL: LandDesign, Inc.
STRUCTURAL: EM Structural Engineering
MEP: VP Engineering
INTERIORS: Cl-oth Interiors
GALLERY
PHOTO CREDIT: Ferrari Associates (Rendering on main page from Avery Hall)













